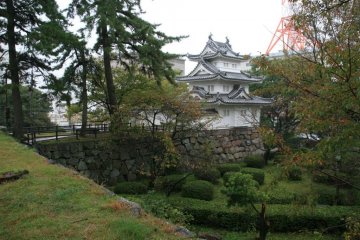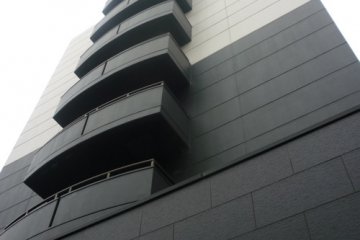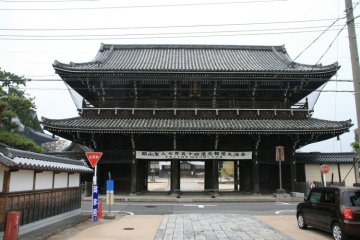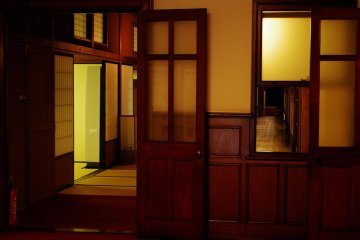From the east, it is western, from the west, it is eastern. What is it? It’s a Tokai region treasure, a stately home called Rokkaen, built in 1913 at the end of the Meiji period for a rich landowner and rice baron in Mie Prefectures’ Kuwana City.
The western facing part of the building looks like the traditional home of a wealthy Japanese merchant of the time, complete with a tatami floored reception room providing the best view of the Japanese styled garden and pond, and other traditional styled Japanese rooms. The eastern facing part is western! A two-storey un-mistakenly western structure with a slate tiled roof, covered entry way and it’s most noticeable feature, an imposing four storey tower.
The entry foyer leads to a parlor and dining room, a drawing room, toilet and even a telephone room. The dining and drawing rooms open onto a spacious veranda overlooking the garden, which, like the house itself a true amalgamation of east and west. The European styled stairwell leads to the living room and library, bedrooms and maids’ room. Interestingly the Western part of the house does use Japanese washi-paper lined doors on the cupboards in the living room and maid’s quarters. The second floor sun room looks out over the Japanese garden, western styled lawns and an English rose garden.
It’s architect, Londoner Josiah Condor was just 25 years old in 1877 when he was recruited by Japan’s Ministry of Engineering as an advisor and professor of architecture at the Imperial College Of Engineering, which later became part of Tokyo University. Condor who spent the rest of his life in Japan, was responsible for the construction of over 50 important buildings in Tokyo, although only about 12 remain.
Rokkaen was built for Moroto Seiroku, one of Japan’s richest landowners. Seiroku had inherited his wealth from his father who owned a large sward of Korean farmland in a time when Korea was a colony of Japan. Seiroku was only 23 years old when he commissioned Condor to build the mansion.
The tower was originally planned to be three stories high, however Seiroku had it increased to four to improve the view of the nearby Ibi River, lined with a reported ten thousand cherry trees. Near by is the Edo period created Moroto gardens, well worth a combined look if your timing is right. The gardens are open mid April to June, then mid October to November only.
When you visit Rokkaen, be prepared to enter the house Japanese style, and remove your shoes at the door. Slippers are provided for some parts of the house, but stockinged feet are expected in the Japanese section.
Rokkaen is a fine example of British Victorian meets Japanese Meiji and Taisho period architecture, and as such has been designated an Important National Cultural Asset.
The Meiji period was a time of major change for Japan, a time when it’s traditions and culture were seemingly discarded and western technology, ideals and style was readily accepted. This made for an interesting mix, as the Japanese never fully abandoned their own sensibilities, creating paradoxes of western and eastern influences. Rokkaen is among the last reminders of that era and one of the few places remaining that proves that East did indeed meet West!









